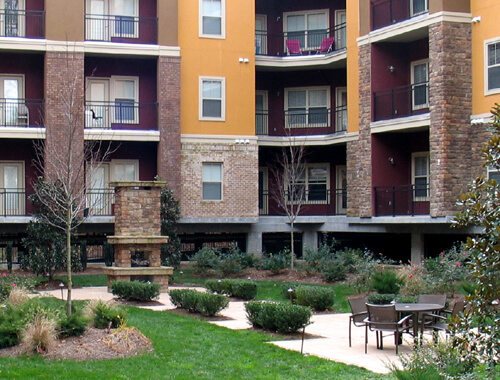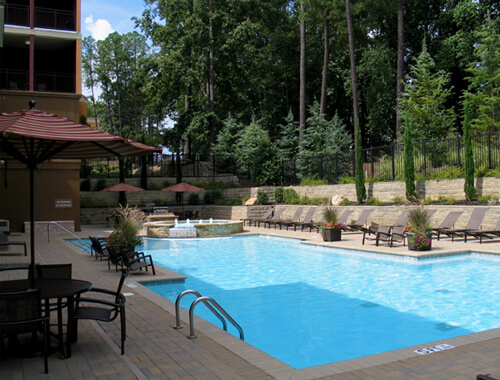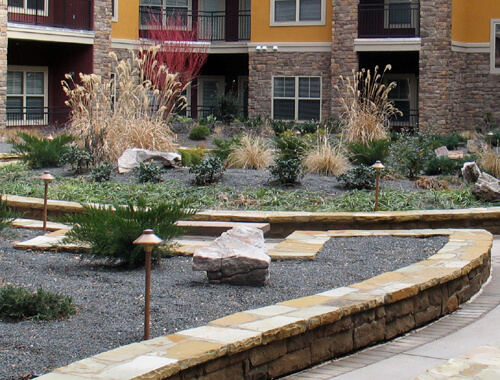Bilson & Associates has provided landscape architectural design for several mid rise apartment projects in the Southeast. Generally, these types of projects have been located in urban or suburban areas and make the most use of a relatively small site. The buildings will take up the majority of the site and our scope of work includes creating amenity areas with the open spaces of the project. Many times the “open spaces” are courtyard spaces built above a parking deck. This offers the opportunity to provides the amenities near the center of the building with views into the courtyards from the adjacent units.
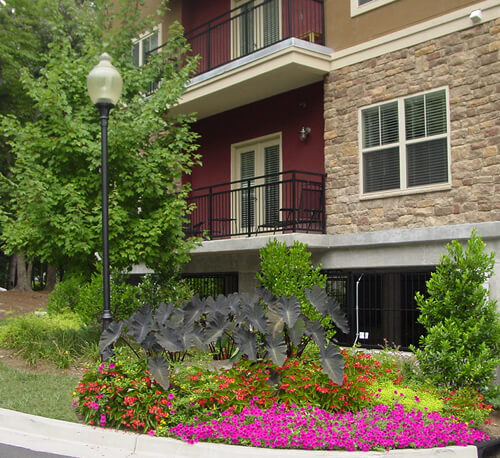
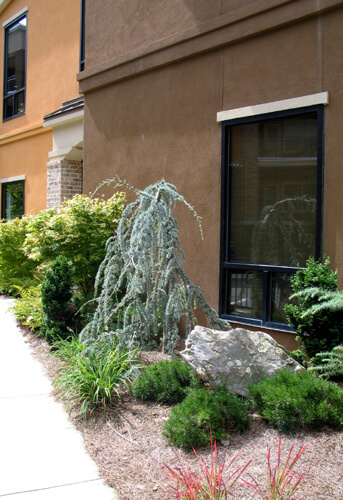
Alexander at Perimeter is first class mid rise apartment community located in Dunwoody, Georgia. The design for the apartments features multiple courtyards for amenities including a swimming pool built into a natural setting, an outdoor kitchen, fountain, fireplace and areas to relax or spending time neighbors.
Our goal was simple – create outdoor spaces that were inviting for residents to enjoy. The buildings offer much needed shade in the courtyards, so plant selection was critical to our objective. The design features raised planters with unique plant materials with many colors and textures that provide a unique and seasonal experience throughout the property. The courtyards feature pergolas, benches, and fountains that can be seen and heard within the courtyard spaces. From conceptual design through construction administration, Bilson & Associates was involved to ensure the project reflects the design intent and meets our client’s needs.

