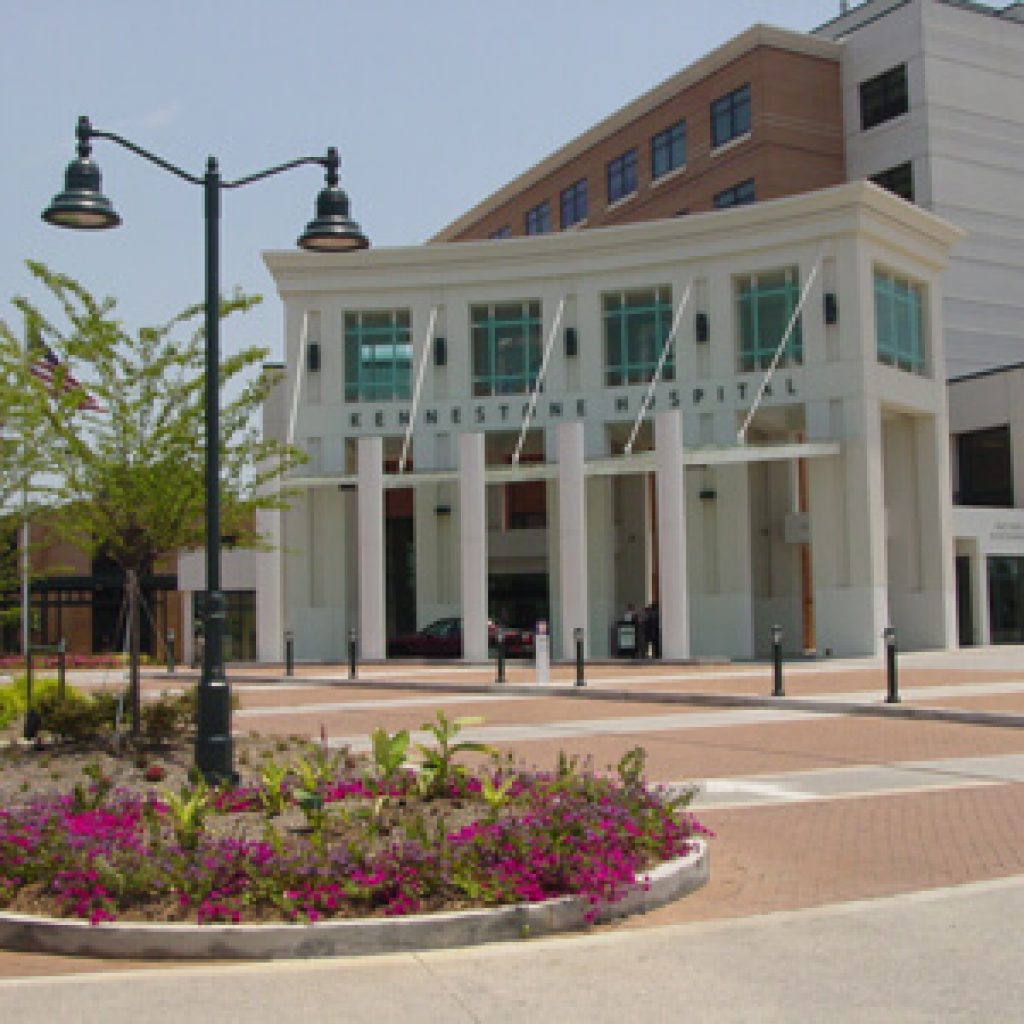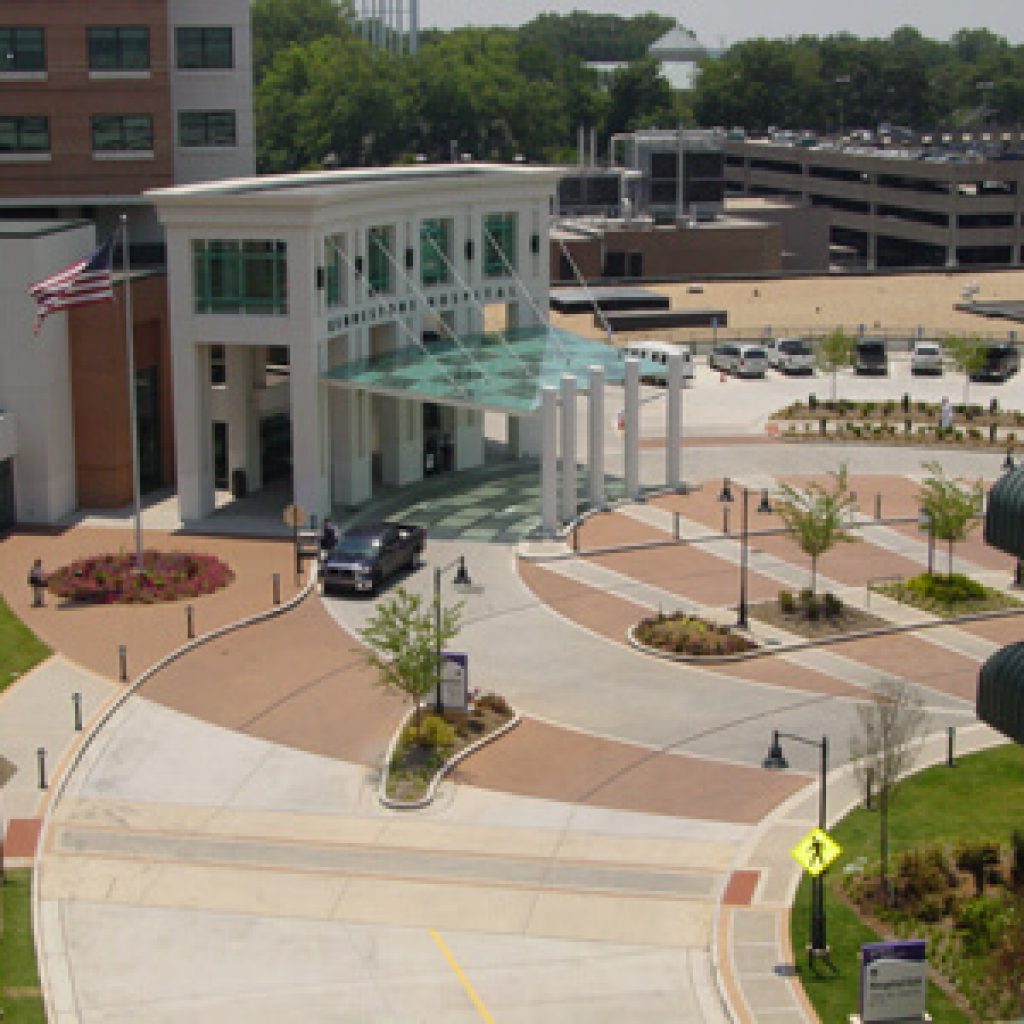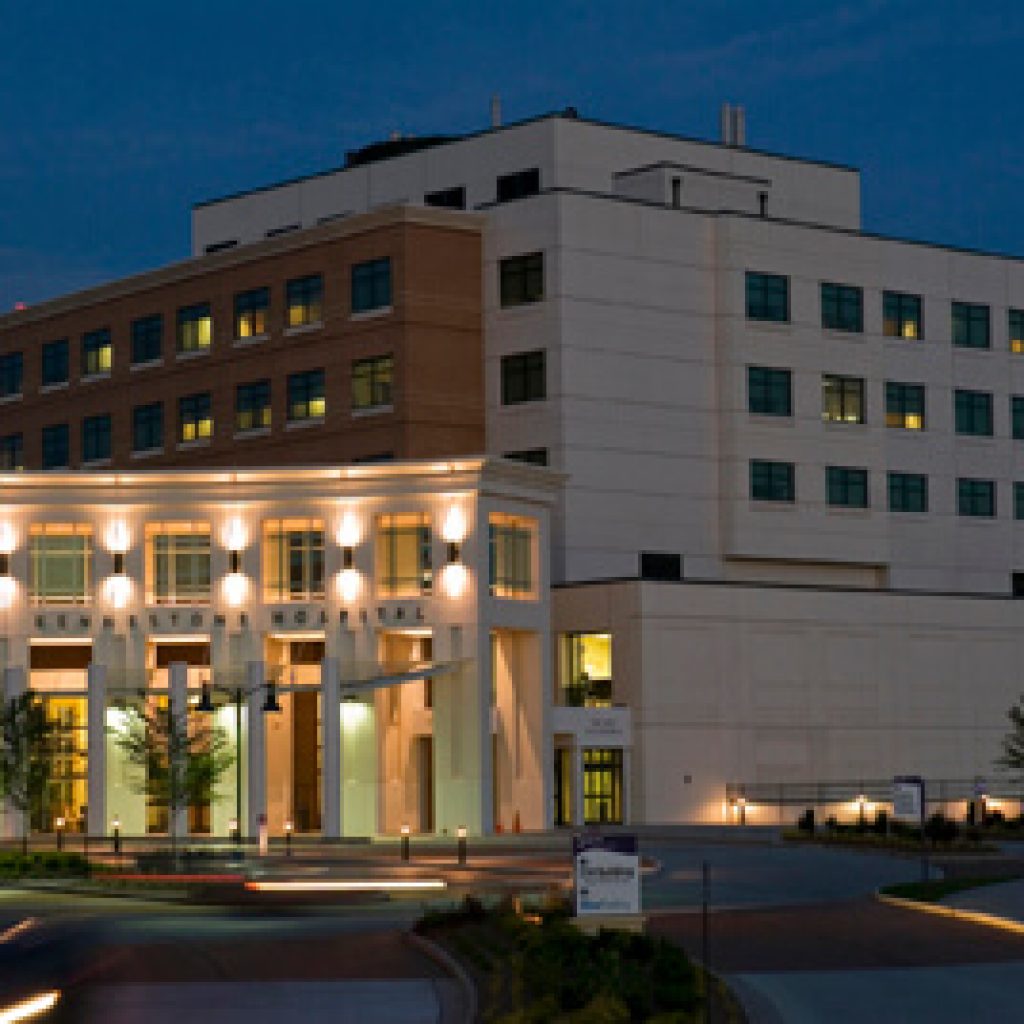Bilson & Associates provided Landscape Architectural services for the main-entrance to the Lipson Center at Wellstar Kennestone Hospital. We worked closely with the hospital on this design, ensuring it would meet their standards and for years to come.
With several adjacent buildings remaining, in addition to underground vaults and buildings, the challenge was to provide a design that would not only compliment the new entrance area, while not impacting the existing hospital operations. Plants were selected to provide year-round interest and colors, while being low-maintenance and low-water use varieties. Colors and textures were chosen to provide interest and focal points. Hardscape features were selected to compliment the buildings, plus provide a sense of arrival for visitors.


Although much of the site is experienced by driving or walking through the space, much of the area is visible from the rooms above. The landscape and hardscape elements of the design were selected to provide an unique and colorful pattern that would be seen looking down into the space.
In addition to design services, we provided construction administration for the project. Our team spent time on-site during construction to ensure our design was implemented to meet the needs of our Client.
Our scope included conceptual design, design development plans, full construction documents and specifications for the project. In addition to the entrance the Lipson Center, Bilson & Associates has been working with Wellstar to develop plans for the streetscape along Church Street and Tower Roads, as well as other areas of the hospital campus.

