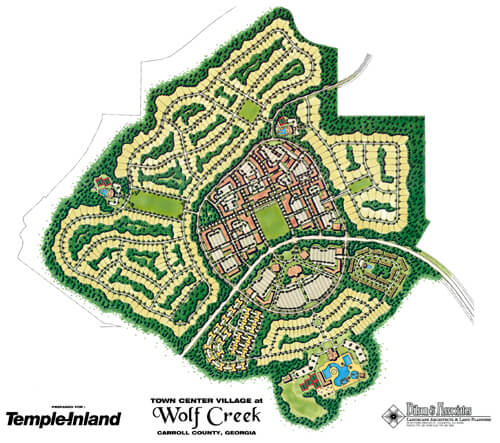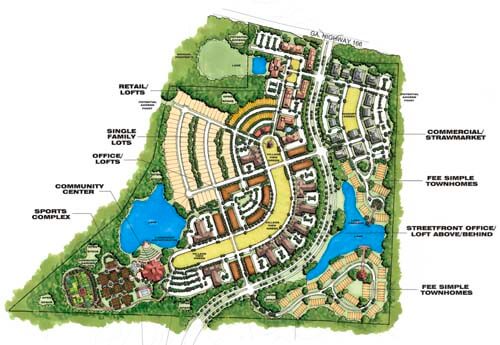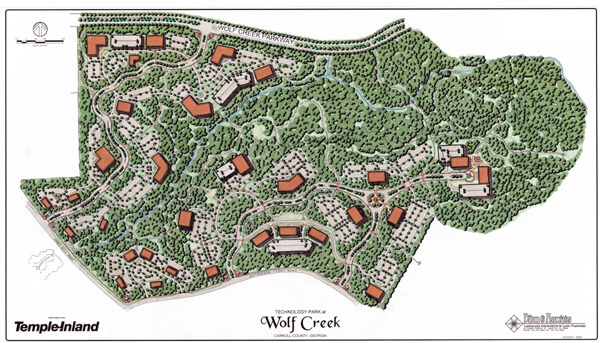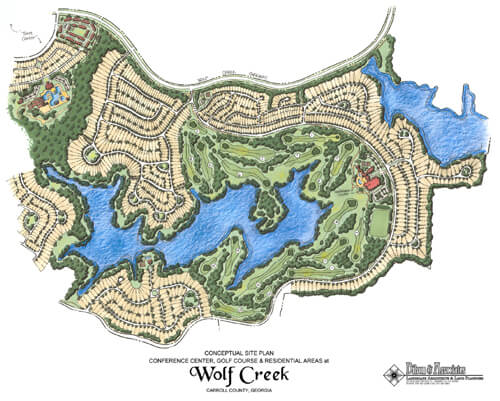Situated on approximately 11,000 acres in West Georgia, Wolf Creek was a Master Planned “City” being for Temple Inland (currently Forestar Group, Inc.). As one of the largest land-owners in the state, Temple Inland wanted to plan for future development and land acquisitions in Georgia. Wolf Creek was planned as a long term development project modeled after the Woodlands, Texas
The Master Plan for Wolf Creek was based on the natural features of the property including topography, streams, lakes, watersheds, and vegetation. The land was divided into “Villages” and each Village had unique characteristics based on the location and/or the natural features of the area. More than 25% of the overall site would be dedicated open spaces and would encompass the most sensitive natural resources.

As we began preparing the Master Plan for Wolf Creek, we studied many of the principles of Smart Growth. We wanted to incorporated compact, transit-oriented, walkable, bicycle-friendly villages into the plan. Each village would offer places to live, work, shop, and literally play. Schools would be connected with residential areas by sidewalks and bike trails and each village would include offices and commercial uses for the residents who lived there . This was to be accomplished by incorporating a mix of housing choices for all demographics – cradle to grave – with businesses, neighborhood schools, churches, parks and other uses that make a strong community.

Wolf Creek was planned to include seven mixed use villages, a “town center”, a regional medical center, a conference center and golf course, a technology park, all connected with a Greenbelt throughout the community. Wolf Creek was planned to be a sustainable community with over 19,000 residential units. The plan was to be developed over a thirty five years period. Much of the plan was designed to be developed as conservation subdivisions to protect the natural resources and maintain the rural character of the area with Villages creating “nodes” in the development. One of the guiding principles of our plan was to return to the way we used to build communities and neighborhoods by providing places where people could walk to school or to the corner store, pursue recreational activities at a nearby park, or just sit on the front porch and get to know their neighbors.
Wolf Creek has several ponds, small lakes and streams within the 11,000 acre boundary. The two main creeks running through the property are Snake Creek and Wolf Creek. In addition, the property centers around the Seton Reservoir, which is a recreational lake that also supplies water to residents in this area. All development within the watershed of Seaton Reservoir will have more strict guidelines for development. Our design team for this project consisted of civil engineers, planners, and development consultants. Bilson & Associates worked together for several years to develop the Master Plan for Wolf Creek and participated in meetings with the public and with officials at all levels of government, our team wrote ordinances for the project to assist the local community in better understanding the opportunity of planning for the long term future.


